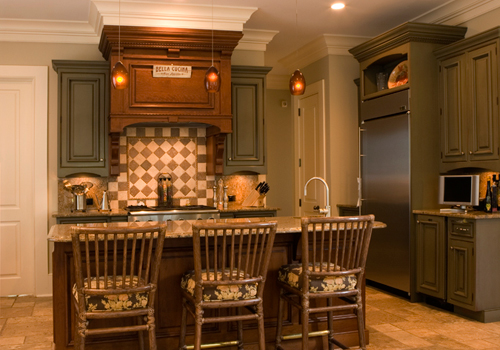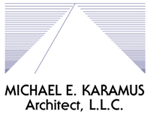Services
Michael E. Karamus Architect has developed a five part process for the design and construction of a building project. These phases consist of Preliminary Design, Schematic Design, Design Development, Construction Documents, and Construction Observation. Following is a description of what each phase consists of.
Preliminary Design Consultation
- Establishment of site constraints
- Review of Tree and Topographic survey
- Design considerations
- Initial programming
- Initial budget
- Project Schedule
- Architectural Fees and Services
- Payment of Retainer
Schematic Design
- Preliminary Site Layout
- Preliminary Floor Plans (1/8” Scale)
- Preliminary Exterior Elevations (1/8” Scale)
- Exterior Rendering
- Payment of Schematic Design
- Submittal to ARB for Review (if applicable)
Design Development
- Site Plan
- Preliminary Grading Plan (by Landscape Architect retained by Owner)
- Floor Plans (1/4” Scale)
- Exterior Elevations (1/4” Scale)
- Building Section (1/4” Scale)
- Building Mass Model (Optional at cost service provided by Consultant)
- Computer Animation (Optional at cost service provided by Consultant)
- Payment of Design Development
- Submittal to ARB for Review (if applicable)
Construction Documents
- Technical Information
- Site Plan
- Grading and Landscape Plan (by landscape Architect retained by Owner)
- Floor Plans (1/4” Scale)
- Exterior Elevations (1/4” Scale)
- Building Sections (1/4” Scale
- Wall Sections (3/4” Scale)
- Details (Scale as necessary)
- Interior Elevations (1/4” & 1/2” Scale)
- Schedules
- Structural Plans and Details (Provided by consultant as part of design services)
- Mechanical Plans (Schematic)
- Electrical Plans
- Plumbing Plans (Schematic)
- Project Manual (Construction Contract, Forms, and Specifications)
- Bidding Services as required
- Payment of Construction Documents (usually broken into 2 statements)
- Submittal to ARB for review (if applicable)
Construction Observation
- Preconstruction Conference (Meet with General Contractor on site for introduction)
- Construction Progress Meetings (Weekly on site with General Contractor and Subs)
- Written report of meeting to Owner, Contractor, and Architect
- Review and approval of all Payment Requests
- Review and approval of all proposed changes to design, schedule, and budget
- Selection / Coordination of Owner selections into project
- Monthly Billing Statements (Includes Observation fee, reimbursibles, etc.)
These are the basic elements to be provided for each project. Since each project is custom tailored to the individual client, there may be other items which are specific to a particular project which can be added as required.
Items which typically are not included as part of the architectural contract are: tree and topographic survey, any review fees, subsurface exploration report, surveys, landscape architecture design, reproduction, mailing, telephone, approved travel, etc. These are items which, may or may not be required by the particular project, and shall be furnished and/or paid for by the Owner.
We look forward to having the opportunity to assist you in the design and construction of your project.

“Mike’s plans are easily understood, complete, and well thought out, which makes the building process seamless for the builder and the client.”
